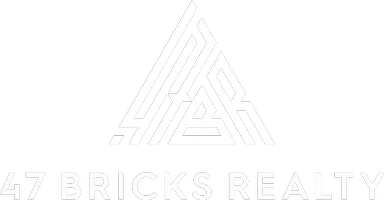For more information regarding the value of a property, please contact us for a free consultation.
2114 N GATEWAY ST Middleton, WI 53562
Want to know what your home might be worth? Contact us for a FREE valuation!

Our team is ready to help you sell your home for the highest possible price ASAP
Key Details
Sold Price $419,000
Property Type Single Family Home
Sub Type 1 1/2 story,2 story,Multi-level
Listing Status Sold
Purchase Type For Sale
Square Footage 2,212 sqft
Price per Sqft $189
Subdivision Heims Woods
MLS Listing ID 1845280
Sold Date 01/02/19
Style Tri-level,Contemporary
Bedrooms 3
Full Baths 2
Year Built 1987
Annual Tax Amount $6,292
Tax Year 2017
Lot Size 0.470 Acres
Acres 0.47
Property Sub-Type 1 1/2 story,2 story,Multi-level
Property Description
This stunning 3 bed 2 bath home in Middleton has so much to offer! Brand new kitchen featuring beautiful white cabinetry, gold hardware, quartz countertops, herringbone tiled backsplash, and high end stainless steel appliances. Upper living room features gorgeous wood burning fireplace and built ins. Recessed lighting and abundant natural light throughout the home. Fully fenced in backyard with large deck and patio is perfect for outdoor entertaining. Two blocks from Lake Mendota and a short walk to Pheasant Branch Conservancy. This home is not to be missed! Option to purchase furnished. Includes UHP warranty
Location
State WI
County Dane
Area Middleton - C
Zoning R-1
Direction N off University, one block west of Allen Blvd
Rooms
Basement Full Size Windows/Exposed, Partially finished
Master Bath Full
Kitchen Pantry, Range/Oven, Refrigerator, Dishwasher, Microwave, Disposal
Interior
Interior Features Walk-in closet(s), Great room, Air cleaner, Water softener inc, Cable available, Hi-Speed Internet Avail, At Least 1 tub
Heating Forced air, Central air
Cooling Forced air, Central air
Fireplaces Number Wood
Laundry L
Exterior
Exterior Feature Deck
Parking Features 2 car, Attached, Opener
Building
Lot Description Wooded
Water Municipal water, Municipal sewer
Structure Type Aluminum/Steel,Wood
Schools
Elementary Schools Sauk Trail
Middle Schools Kromrey
High Schools Middleton
School District Middleton-Cross Plains
Others
SqFt Source Other
Energy Description Natural gas
Pets Allowed Limited home warranty
Read Less

This information, provided by seller, listing broker, and other parties, may not have been verified.
Copyright 2025 South Central Wisconsin MLS Corporation. All rights reserved



