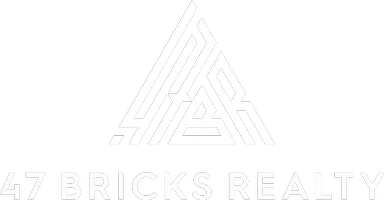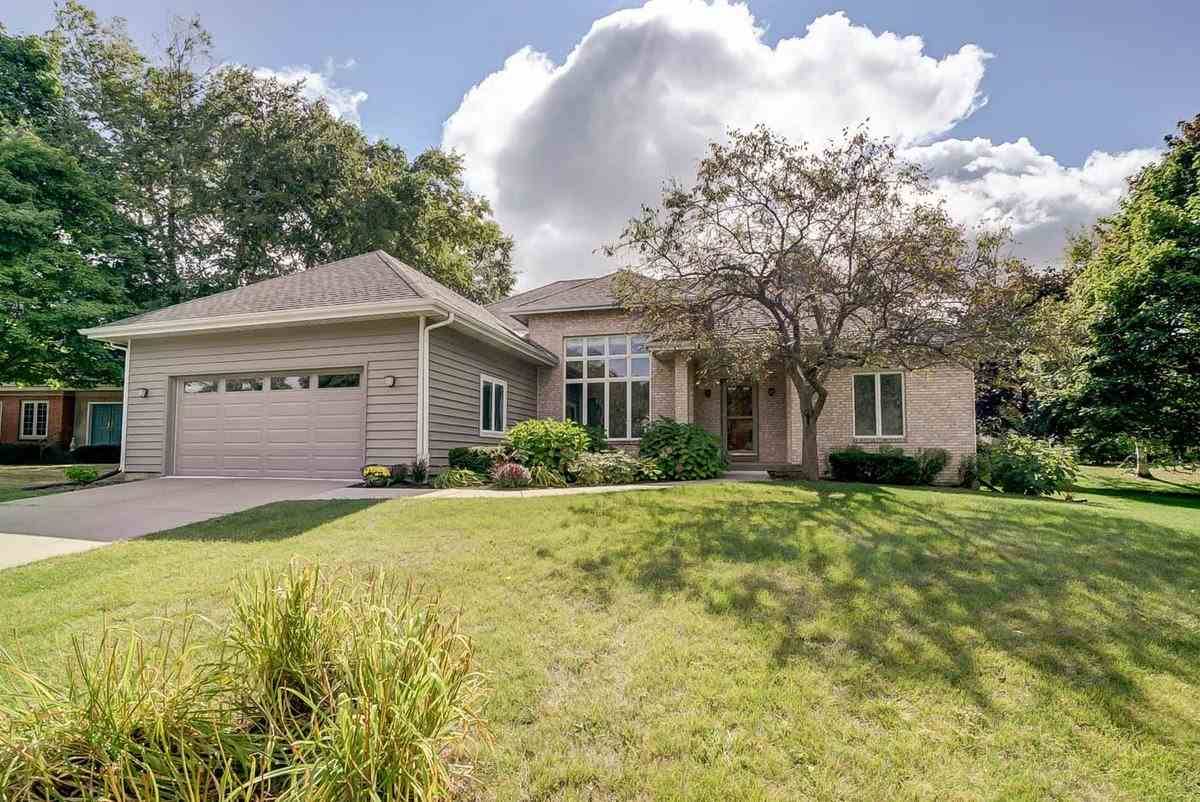Bought with RE/MAX Preferred
For more information regarding the value of a property, please contact us for a free consultation.
801 SAUK RIDGE TR Madison, WI 53717
Want to know what your home might be worth? Contact us for a FREE valuation!

Our team is ready to help you sell your home for the highest possible price ASAP
Key Details
Sold Price $445,000
Property Type Single Family Home
Sub Type 1 story
Listing Status Sold
Purchase Type For Sale
Square Footage 3,222 sqft
Price per Sqft $138
Subdivision Stonefield Ridge
MLS Listing ID 1813724
Sold Date 12/19/17
Style Ranch
Bedrooms 5
Full Baths 3
Half Baths 1
Year Built 1991
Annual Tax Amount $11,734
Tax Year 2016
Lot Size 0.290 Acres
Acres 0.29
Property Sub-Type 1 story
Property Description
Rare large RANCH home in popular Stonefield Ridge. Quality built, with Andersen windows and hardwood floors. Vaulted ceilings, split bedroom plan for great privacy. Giant master bathroom! Sunny dinette has a two-sided fireplace and room for a cozy seating area. Fully finished, exposed lower level with wet bar and two more bedrooms - perfect for large families, guests or home office! Fresh paint thru most of home. Mature lot feels very private. Amazing location convenient to UW Madison, the beltline and 97 acre Owen Woods nature conservancy. New AC 9/2017.
Location
State WI
County Dane
Area Madison - C W03
Zoning SR-C1
Direction East on Old Sauk Rd to North on Sauk Ridge Trail
Rooms
Other Rooms Other
Basement Full, Full Size Windows/Exposed, Finished
Kitchen Breakfast bar, Range/Oven, Refrigerator, Dishwasher, Microwave, Disposal
Interior
Interior Features Wood or sim. wood floor, Walk-in closet(s), Great room, Vaulted ceiling, Skylight(s), Washer, Dryer, Water softener inc, Jetted bathtub, At Least 1 tub, Split bedrooms
Heating Forced air, Central air
Cooling Forced air, Central air
Fireplaces Number Gas burning, 1 fireplace
Laundry M
Exterior
Exterior Feature Deck, Patio
Parking Features 2 car, Attached
Building
Lot Description Close to busline, Sidewalk
Water Municipal water, Municipal sewer
Structure Type Wood,Brick
Schools
Elementary Schools Crestwood
Middle Schools Jefferson
High Schools Memorial
School District Madison
Others
SqFt Source Assessor
Energy Description Natural gas
Read Less

This information, provided by seller, listing broker, and other parties, may not have been verified.
Copyright 2025 South Central Wisconsin MLS Corporation. All rights reserved



