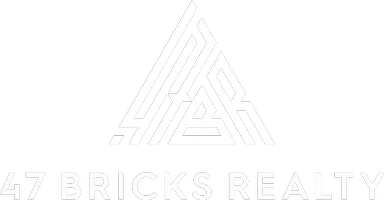Bought with Keller Williams Realty
For more information regarding the value of a property, please contact us for a free consultation.
4881 Enchanted Valley Rd Middleton, WI 53562
Want to know what your home might be worth? Contact us for a FREE valuation!

Our team is ready to help you sell your home for the highest possible price ASAP
Key Details
Sold Price $1,393,000
Property Type Single Family Home
Sub Type 2 story
Listing Status Sold
Purchase Type For Sale
Square Footage 5,241 sqft
Price per Sqft $265
Subdivision Enchanted Valley
MLS Listing ID 1895288
Sold Date 03/24/21
Style Contemporary
Bedrooms 4
Full Baths 3
Half Baths 1
Year Built 1994
Annual Tax Amount $13,976
Tax Year 2019
Lot Size 12.570 Acres
Acres 12.57
Property Sub-Type 2 story
Property Description
Amazing Contemporary designed for relaxing & entertaining. This home was extensively restored by Dream House/Dream Kitchens. It was situated to allow the curved bay of windows to follow the sun. Majestic views of your 12+ acres & beyond are afforded from most rooms, the enormous deck & the covered patio beneath. Main Level: Chef's Kitchen features Wolf & Sub-Zero Pro line appliances, Marble floors, Granite & Walnut counters. Retreat to your Private Master Suite with amazing closet, walk-in shower & tub. The Away Room features pantry, desk space, lockers & storage. Main level laundry. Upstairs: Three bedrooms & bath. Lower level: Entertaining room with walk-out, full bath, wet bar, 2nd garage, and BB court. An updated 110'x70' horse barn with 7 stalls/arena/game room is just steps away.
Location
State WI
County Dane
Area Springfield - T
Zoning RH2
Direction West on Airport Rd to Enchanted Valley Rd
Rooms
Other Rooms Other
Basement Full, Full Size Windows/Exposed, Walkout to yard, Partially finished, Sump pump, Poured concrete foundatn
Bedroom 2 14x12
Bedroom 3 10x14
Bedroom 4 16x21
Kitchen Breakfast bar, Pantry, Kitchen Island, Range/Oven, Refrigerator, Dishwasher, Microwave, Disposal
Interior
Interior Features Wood or sim. wood floor, Walk-in closet(s), Great room, Vaulted ceiling, Skylight(s), Washer, Dryer, Air exchanger, Water softener inc, Security system, Central vac, Wet bar, Cable available, At Least 1 tub
Heating Forced air, Central air, Zoned Heating, Multiple Heating Units
Cooling Forced air, Central air, Zoned Heating, Multiple Heating Units
Fireplaces Number 2 fireplaces, Gas, Wood
Laundry M
Exterior
Exterior Feature Deck, Patio, Storage building
Parking Features Attached, Under, Heated, Opener, Access to Basement, 4+ car
Garage Spaces 4.0
Farm Barn(s),Horse Farm
Building
Lot Description Rural-in subdivision, Horses Allowed
Water Well, Non-Municipal/Prvt dispos
Structure Type Stucco
Schools
Elementary Schools Sunset Ridge
Middle Schools Glacier Creek
High Schools Middleton
School District Middleton-Cross Plains
Others
SqFt Source Assessor
Energy Description Liquid propane
Pets Allowed Restrictions/Covenants
Read Less

This information, provided by seller, listing broker, and other parties, may not have been verified.
Copyright 2025 South Central Wisconsin MLS Corporation. All rights reserved



