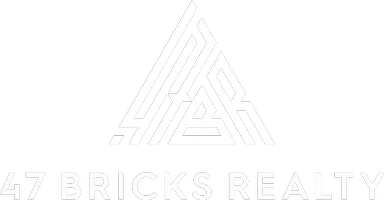5 Beds
4.5 Baths
4,980 SqFt
5 Beds
4.5 Baths
4,980 SqFt
Key Details
Property Type Single Family Home
Sub Type 1 story
Listing Status Active
Purchase Type For Sale
Square Footage 4,980 sqft
Price per Sqft $223
Subdivision Blackhawk
MLS Listing ID 2000050
Style Ranch,Contemporary
Bedrooms 5
Full Baths 4
Half Baths 1
HOA Fees $150/ann
Year Built 1999
Annual Tax Amount $15,079
Tax Year 2023
Lot Size 0.390 Acres
Acres 0.39
Property Sub-Type 1 story
Property Description
Location
State WI
County Dane
Area Madison - C W05
Zoning RES
Direction Old Sauk Rd to R on Pleasant View L on Blackhawk Rd
Rooms
Other Rooms Den/Office , Bonus Room
Basement Full, Full Size Windows/Exposed, Walkout to yard, Partially finished
Main Level Bedrooms 1
Kitchen Breakfast bar, Pantry, Kitchen Island, Range/Oven, Refrigerator, Dishwasher, Microwave, Freezer, Disposal
Interior
Interior Features Wood or sim. wood floor, Walk-in closet(s), Great room, Washer, Dryer, Jetted bathtub, Wet bar, At Least 1 tub, Hot tub
Heating Forced air, Central air
Cooling Forced air, Central air
Fireplaces Number Wood, Gas, 1 fireplace, 2 fireplaces, 3+ fireplaces
Inclusions Range/Oven, Refrigerator, Dishwasher, Microwave, Freezer, Disposal, Washer and Dryer, all window coverings, Bar with shelves and bar sink in the LL, four wall-mounted TVs
Laundry M
Exterior
Exterior Feature Deck, Patio, Pool - in ground
Parking Features 3 car, Attached, Opener
Garage Spaces 3.0
Building
Lot Description Wooded, Sidewalk
Water Municipal water, Municipal sewer
Structure Type Vinyl,Stucco
Schools
Elementary Schools Pope Farm
Middle Schools Kromrey
High Schools Middleton
School District Middleton-Cross Plains
Others
SqFt Source Assessor
Energy Description Natural gas
Virtual Tour https://my.matterport.com/show/?m=oKcCyQ4wxQ3&mls=1

Copyright 2025 South Central Wisconsin MLS Corporation. All rights reserved






