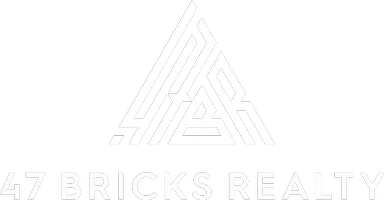4 Beds
3 Baths
2,893 SqFt
4 Beds
3 Baths
2,893 SqFt
Key Details
Property Type Condo
Sub Type Ranch-1 Story,Shared Wall/Half duplex
Listing Status Active
Purchase Type For Sale
Square Footage 2,893 sqft
Price per Sqft $224
MLS Listing ID 2000247
Style Ranch-1 Story,Shared Wall/Half duplex
Bedrooms 4
Full Baths 3
Condo Fees $445
Year Built 2001
Annual Tax Amount $9,688
Tax Year 2023
Property Sub-Type Ranch-1 Story,Shared Wall/Half duplex
Property Description
Location
State WI
County Dane
Area Madison - C W08
Zoning PD
Direction S Pleasant View Rd to East on Midtown Rd to North on Dewberry Drive to Left on Masters Ln.
Rooms
Main Level Bedrooms 1
Kitchen Dishwasher, Range/Oven, Refrigerator
Interior
Heating Forced air, Central air
Cooling Forced air, Central air
Inclusions refrigerator, stove/oven, microwave, dishwasher, washer and dryer, mini-freezer in kitchen, fridge in basement, patio furniture, desk, file cabinet, & bookshelf in office
Exterior
Parking Features 2 car Garage, Attached
Amenities Available Common Green Space
Building
Water Municipal sewer, Municipal water
Structure Type Vinyl,Brick,Stone
Schools
Elementary Schools Stephens
Middle Schools Jefferson
High Schools Memorial
School District Madison
Others
SqFt Source Other
Energy Description Natural gas
Virtual Tour https://my.matterport.com/show/?m=vZQj9yiTwhy

Copyright 2025 South Central Wisconsin MLS Corporation. All rights reserved






